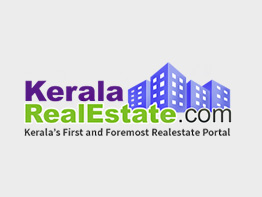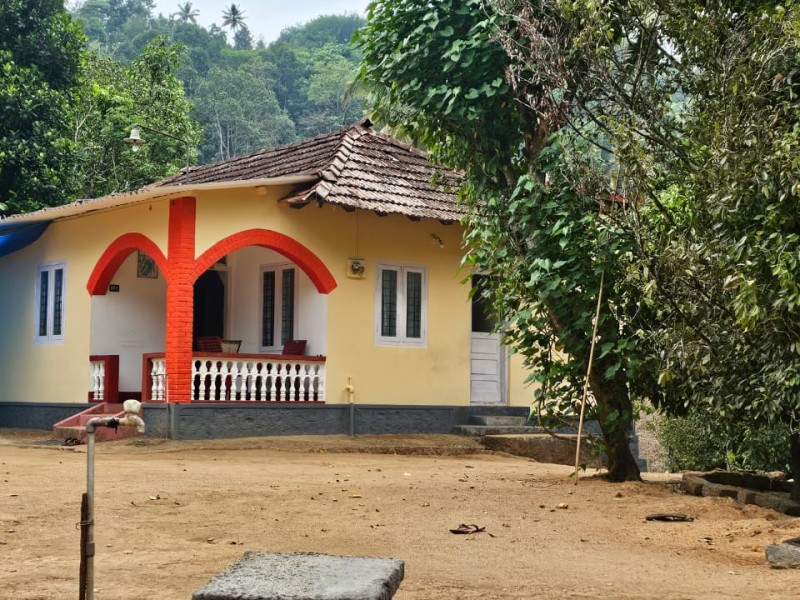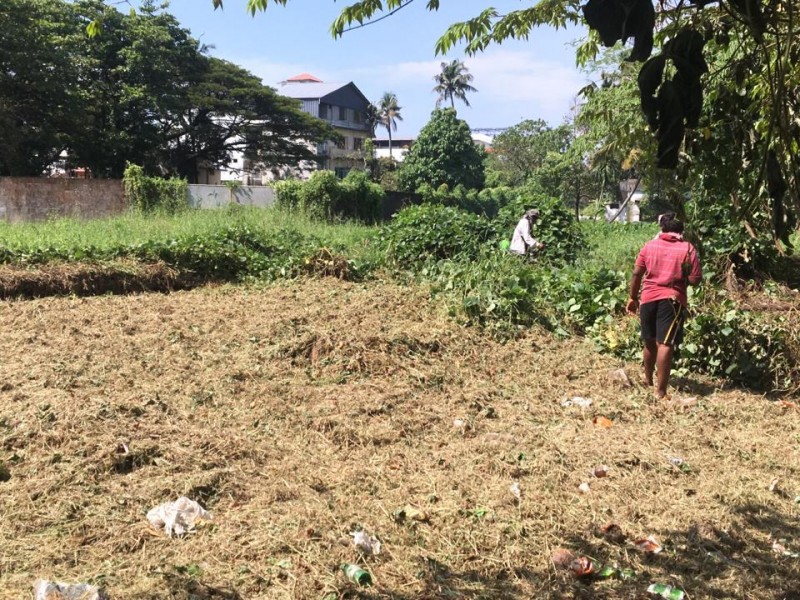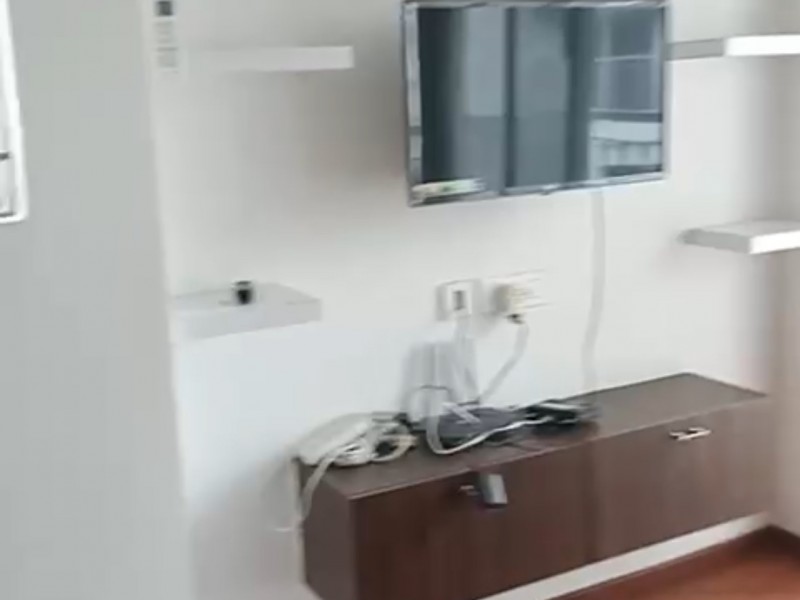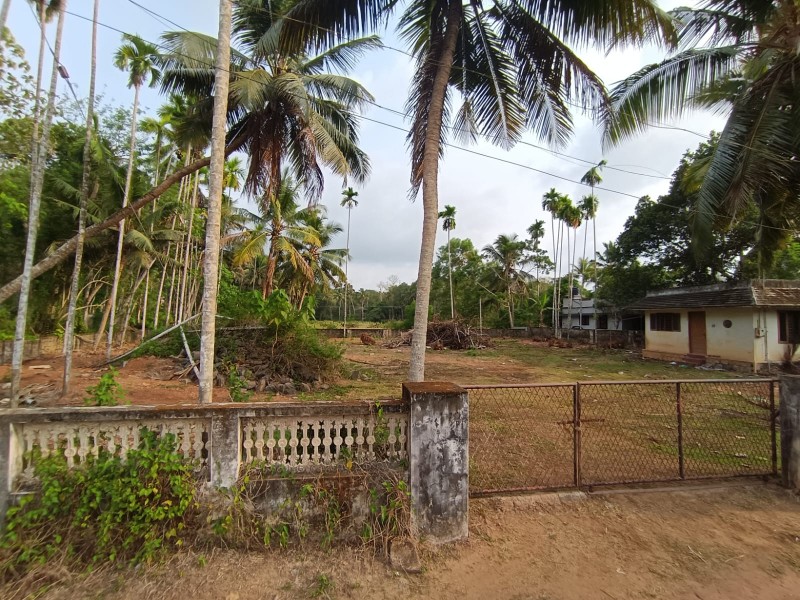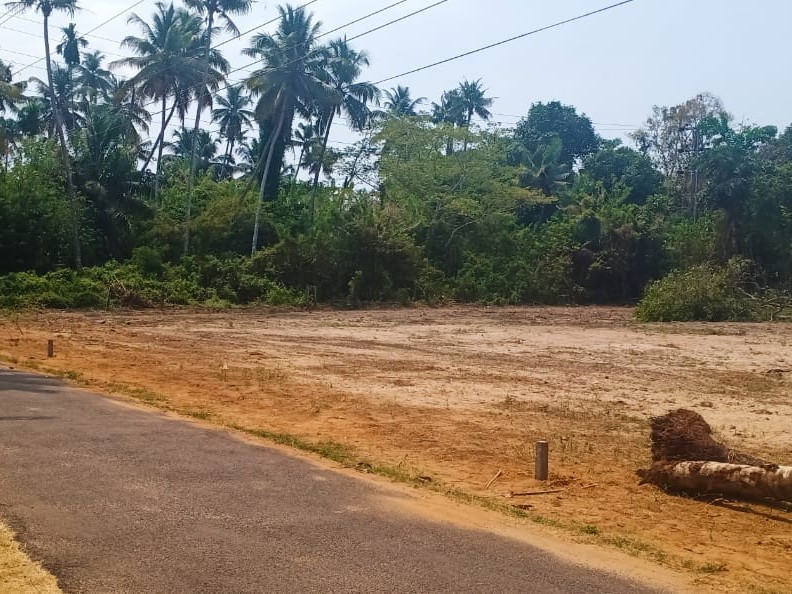Plantation / Estate
Brand New IT Building For Sale In Chennai,Tamilnadu. ₹ 2,14,74,83,647
Chennai / Chennai For Sale
Brand New IT Building For Sale In Chennai,Tamilnadu.
- Buildup Area: 3600000 Sq.Feet
Reference : CHENC55900 Posted Date : 11 Apr 2016 Type : Office Space / Shops / Showrooms
Description
Location: Chennai
> Plot Area: 26 Acres
> Built-up Area: 36,00,000 Sqft.
> Height: 43.35 Mtr.
> No. of Floors: 2 Basement+G+10
> Type: Commercail
> Price: INR 1,000 Crores (negotiable)
> Property Details
> A Brand New Building ready for transfer Shares or Joint Venture in Chennai. Demanding INR 1,000 Crores, negotiable for 100 % Share Transfer or Joint venture. Suitable for IT & ITES industries, Call centers, Software companies, Datacenter and R & D operations etc.
>
> Amenities: Food Courts, Shops, Bank/ATMs, Internet Cafes, Telephone Booths etc.
> Elevators: 28 Nos. Passenger lifts (Capacity 20 persons each), Service lifts – 5 Nos. (Capacity 1,500 Kg.)
> Car Parking: Dedicated parking in Basements, Stilt and upper level. 1 car park for every 850 Sqft.
> Two-wheeler Parks: Ample parking spread from basements to surface.
>
> Electrical Facilities:
> • System designed as per National Standards
> • Connected load – 11700 KVA
> • Peak Demand with 65% diversity factor is 7600kva
> • No of sources of EB supply 2 from different sub stations for redundancy
> • Sizing and number of transformers 2500 kva x 4 Nos.
> • Transformer rating: 33 KV / 433 V
> • Total DG load applying diversity factor and power factor is 11200kva
> • Building automation system will control common areas and external lights
>
> Air-Conditioning
> System designed assuming the following:
>>
>> • Outside summer design conditions: 39 DEG C DB & DEG C WB
>> • Inside desired A/c Conditions: 23 DEG C +/ -2 DEG C
>> • Relative Humidity: Not exceeding 60%
>> • Occupancy: 1200 Nos. in each Floor
>
> Areas included in the system: Office space, Reception lobby, Lift lobby, Cafeteria and Panel room
> Type of Chiller: Central air-cooled screw chillers with R134A refrigerant
> Total Tonnage: 2590 Tr
> Capacity and Chiller Nos.: 370 Tr x 7 Nos.
>
> Telecommunications:
> • 3 Nos. of telecommunication rooms for 3 different service providers.
> • Provision of 2 MDF rooms will be designed for IT Park Office. A telecommunication link will interconnect
> both MDF rooms to provide back up for each other.
> • 8 Nos. risers will be provided at Office Block to house the cable risers and intermediate distribution
> frames (IDF) for telephone, provision for broadband and fiber optic services.
>
> Security Systems:
> • Hierarchical access control: Lift lobby and common area.
> • Type of access control/Monitoring: Access control using Boom barrier, Tripod turn stiles in common area.
> • CCTV Surveillance: Strategic locations in common area.
> • Security alarm monitoring: Door contacts at all externally facing door at ground level and doors of
> each staircase.
> • Vehicle/Boom barrier for motorcycles and cars provided at the guard-houses.
> • Bomb scanner at vehicle entry points.
>
> Fire Protections Systems (FPS):
> The FPS will include as per NBC guide lines:
>
> • Automatic sprinkler systems
> • Wet riser system
> • External hydrant system
> • Hose reel system
> • Automatic fire detection and alarm system only in common areas
> • Emergency voice communication system
> • Portable fire extinguisher and equipment only in common areas
>
> Plumbing, Sanitary, Waste and Drainage Systems
> • Sources of water: Tanker / Borewell
> • U.G. Sump for domestic water storage: 3,60,000 Ltr.
> • U.G. Sump for treated sewerage effluent water: 1,50,000 Ltr.
> • Distribution systems: Hydro pneumatic system
> • For each floor the following will be provided as per NBC norms
> • Washrooms, Pantry, Floor drains
> • Soil and waste drainage: Discharged to sewage treatment plant
Send an Enquiry
Search Property by Districts
Properties in Ernakulam (Kochi)
Properties in Kottayam
Properties in Idukki
Properties in Thrissur
Properties in Alappuzha
Properties in Palakkad
Properties in Kannur
Properties in Kasargod
Properties in Kollam
Properties in Kozhikode
Properties in Malappuram
Properties in Pathanamthitta
Properties in Thiruvananthapuram
Properties in Wayanad
Properties in Outside Kerala

